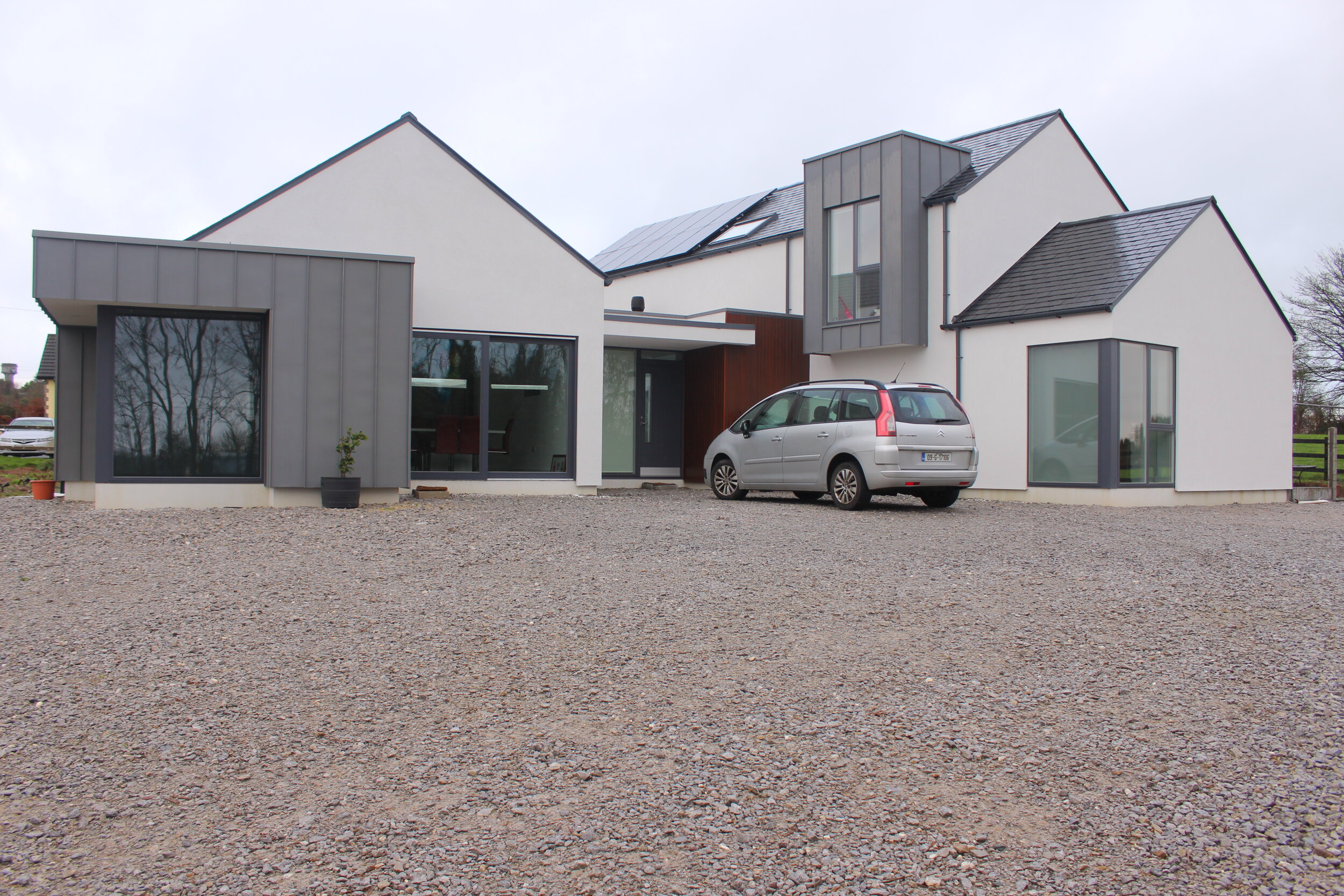Kildorrery House
This Dwelling is designed with a combination of single and two storey pitched roof forms linked with a single storey flat roofed entrance block. The layering of the roof heights and building forms respect the local vernacular and help sit the house into the site. The main components of the house are enhanced by zinc cladded projections at ground and first floor levels.



